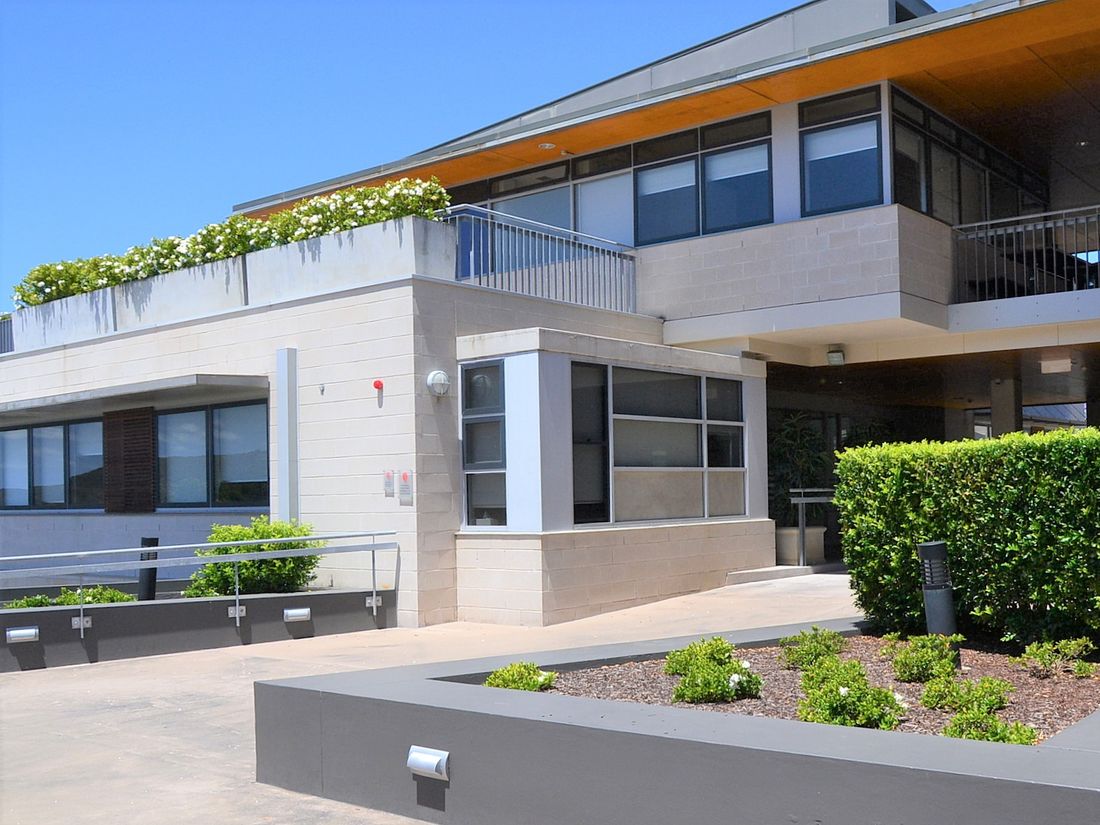 | 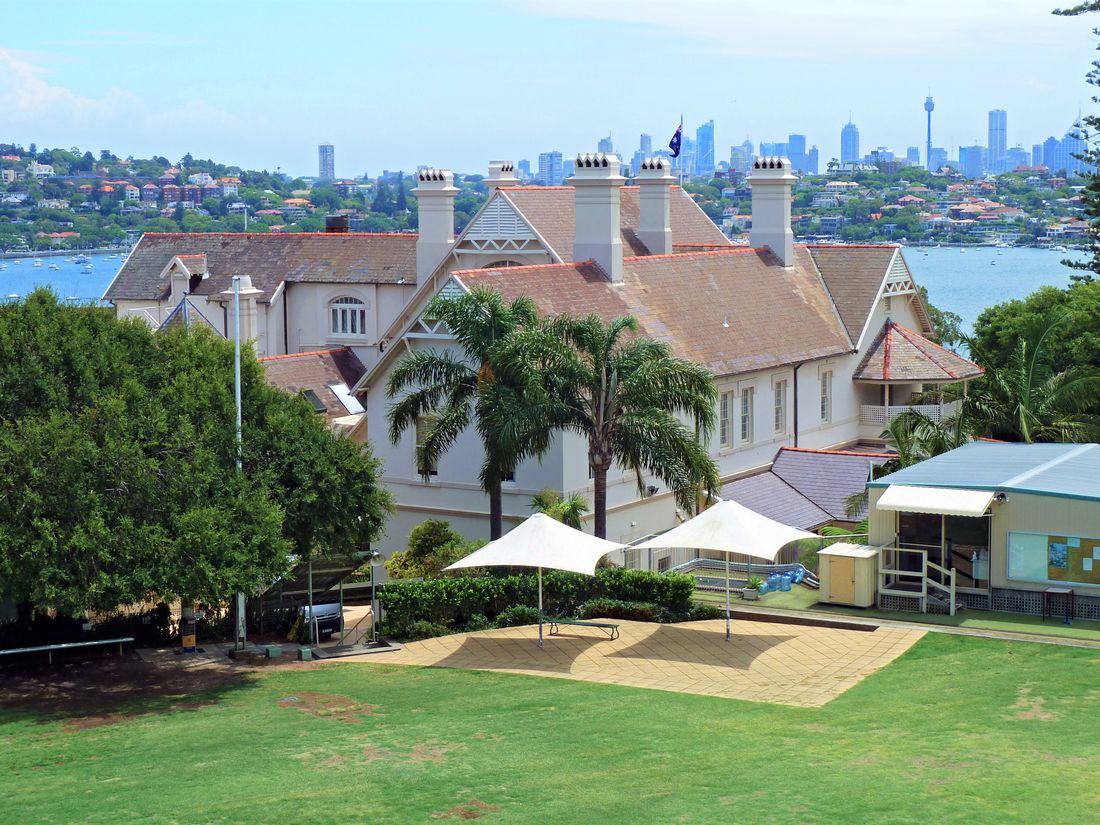 | 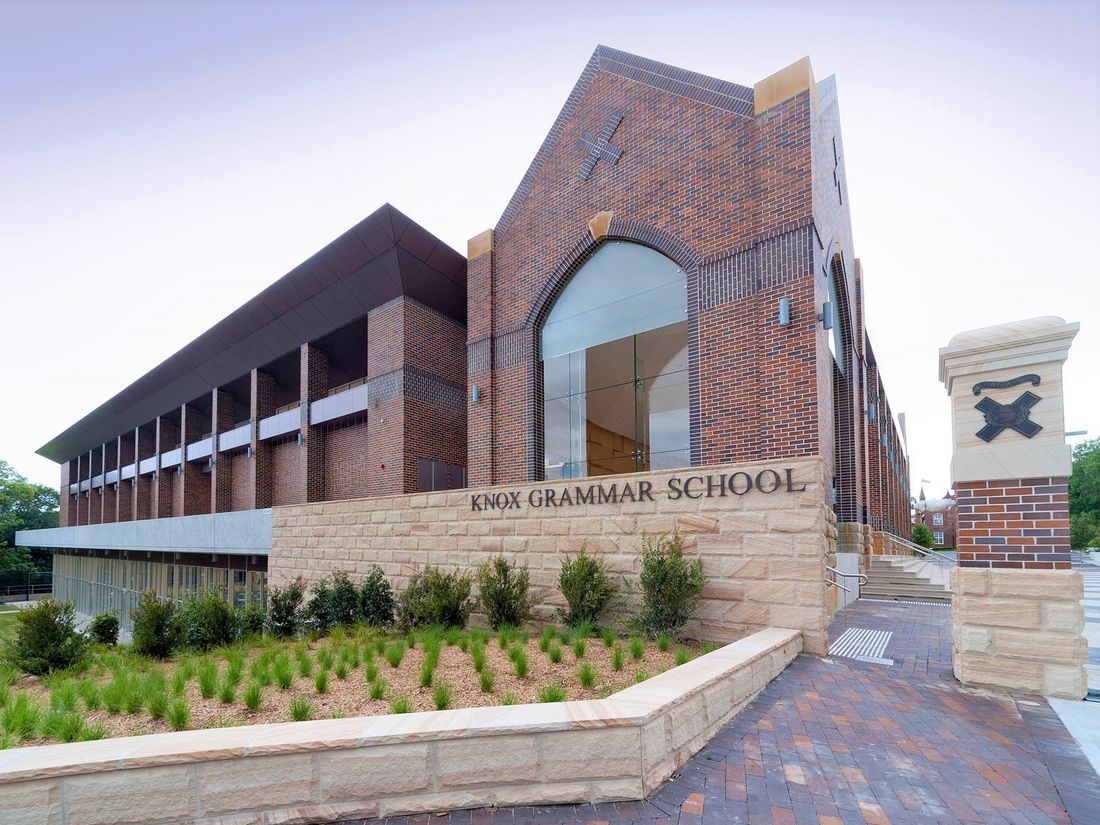 | 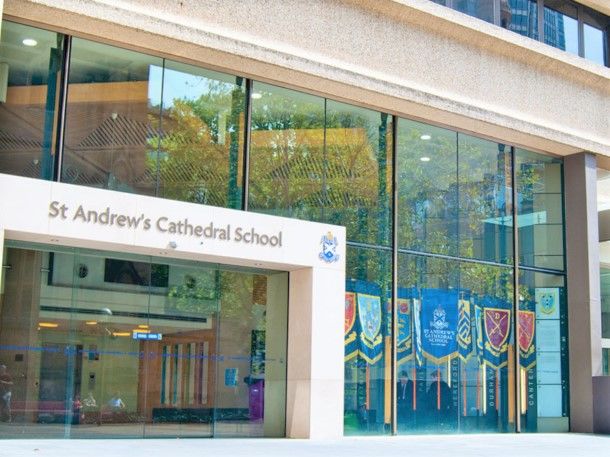 |
| QUEENWOOD SCHOOL FOR GIRLS - Junior Campus (2018-2020) | - Review of the air conditioning and dehumidification systems - Junior School Building - Air Conditioning Upgrade: Stage 1 - Full design for L2, Stages 2&3 - Planning works for L3&4 - Medway Building: Review of the natural ventilation on L3, 4 & 5, design of the Music Centre located on Ground Level (G09 & G10) - Review of the car park ventilation systems - Design of the Uniform Store Project Details Client: Queenwood School Location: Mosman, NSW | | | KAMBALA SCHOOL | MUSIC DEPARTMENT (2015) Review of the existing air conditioning system and report on options for replacement of the system. Project Details Client: Kambala School Location: Rose Bay, NSW | | | KNOX GRAMMAR SCHOOL | DINING ROOM EXTENSION (2009) Design, documentation, supply and installation of the air conditioning and Mechanical services associated with the dining room extension. Project Details Client: Acor Location: Wahroonga, NSW | | | ST ANDREW'S CATHEDRAL SCHOOL | MECHANICAL SERVICES UPGRADE (2012) Full design and documentation for the upgrade of the mechanical services. Design of the additional systems for the school library. Project Details Client: Paul Davies Architects Location: Sydney, NSW | |
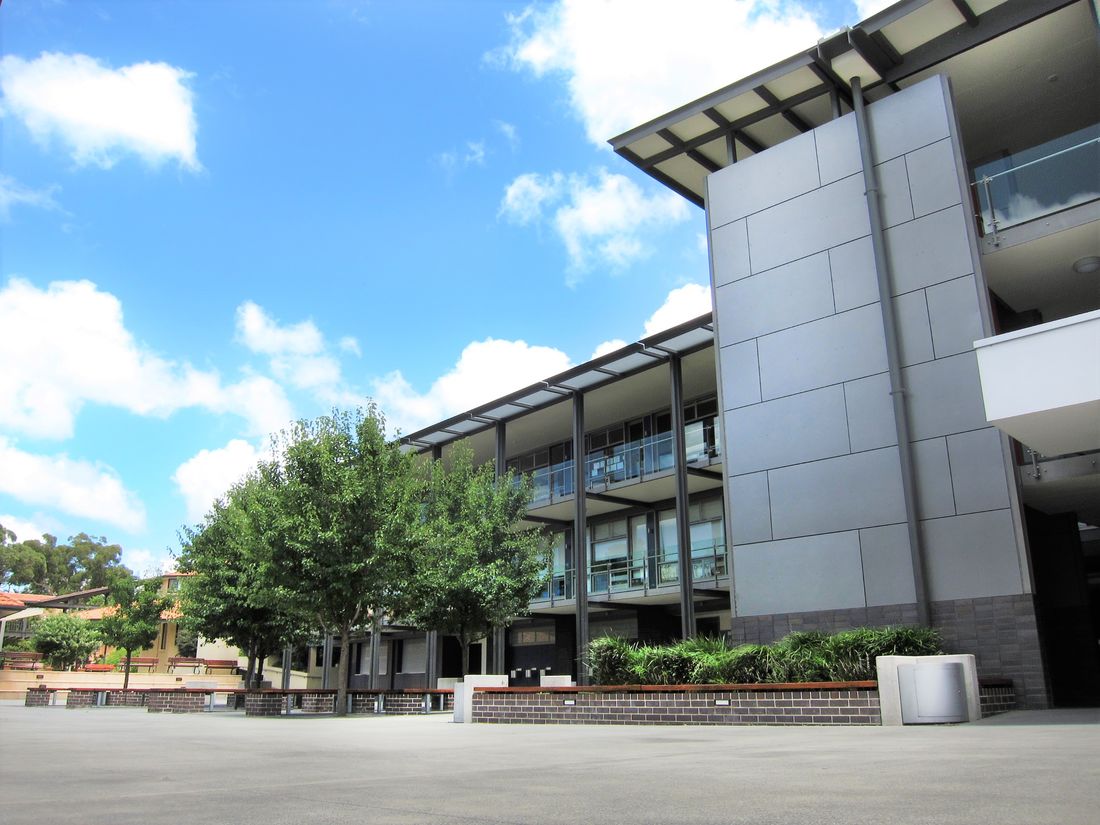 |  | 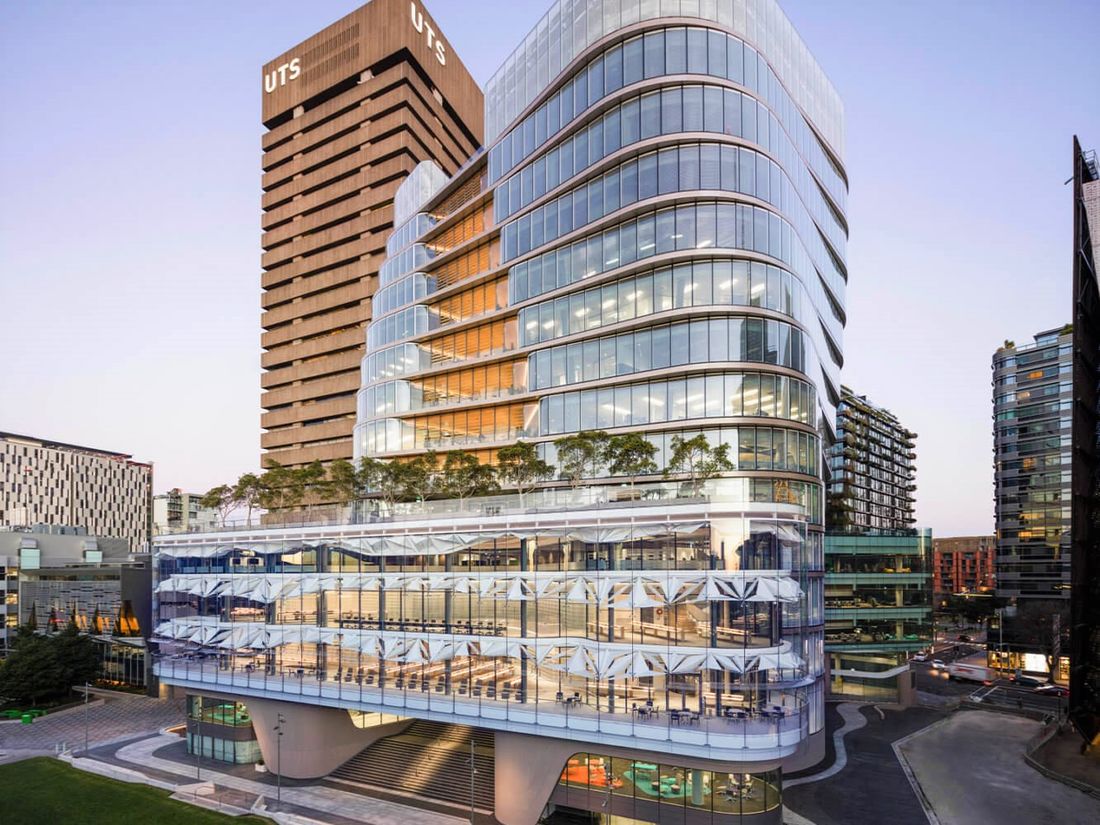 |  |
| ROSEVILLE COLLEGE - PART 1 | AIR CONDITIONING (2018-2020) - Review, redesign and documentation for the air conditioning to the Junior School and JYC Rooms. Design and documentation of the air conditioning to the Middle School and Mary Richardson Building. NEW POOL FACILITY (2017) - Full design of the Mechanical services for the new pool facility. Project Details Client: Roseville College / Studio GA Location: Roseville, NSW | | | ROSEVILLE COLLEGE - PART 2 | MULTIPURPOSE HALL (2016-2017) - Review of the Mechanical services for the Multipurpose Hall. NEW BASEMENT CAR PARK FACILITY (2015-2016) - Full design of the Mechanical services for the new basement car park facility. LIBRARY EXTENSION (2010-2012)- Review of the Mechanical services for the library extension. Project Details Client: Roseville College / Studio GA Location: Roseville, NSW | | | UNIVERSITY OF TECHNOLOGY SYDNEY | PETER JOHNSON BUILDING NO. 6 - LEVEL 3-7 (2011) - Design and construct documentation for the Mechanical services for the fitout of the existing infil section of the podium, including the installation of a toilet exhaust system and smoke exhaust system rising from Level 3 to Level 7. LEVEL 3 & 6 COMPLIANCE REVIEW (2011) - Review of the Mechanical fitouts on Level 3&6 of the existing UTS building for compliance to the Building Code of Australia (BCA). Project Details Client: Hutchinson Builders / Sydney City Mechanical Services Location: Sydney, NSW | | | UNIVERSITY OF TECHNOLOGY SYDNEY - Peter Johnson Building Student Accomodation | PETER JOHNSON BUILDING - STUDENT ACCOMMODATION (2008) - Mechanical services, Section J analysis/DTS review and podium BCA upgrade works for the extension of the Peter Johnson Building as part of the UTS student accommodation works. This involved concept design, schematic design, design and documentation and construction services. Project Details Client: Hutchinson Builders / Sydney City Mechanical Services Location: Sydney, NSW | |
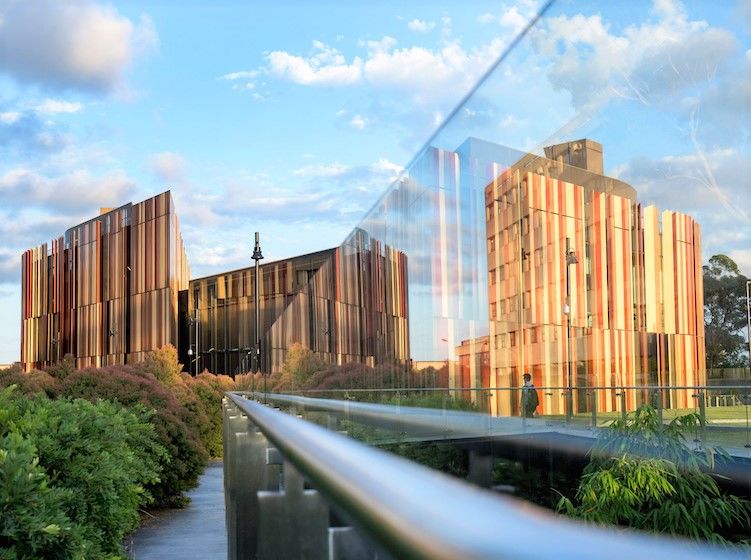 |  | 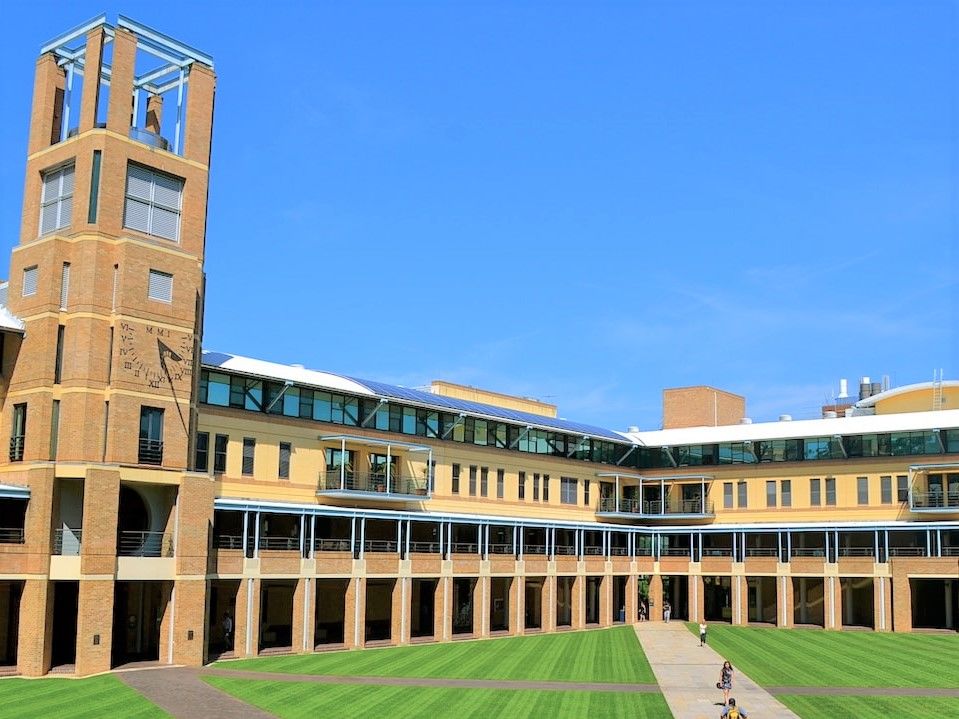 | 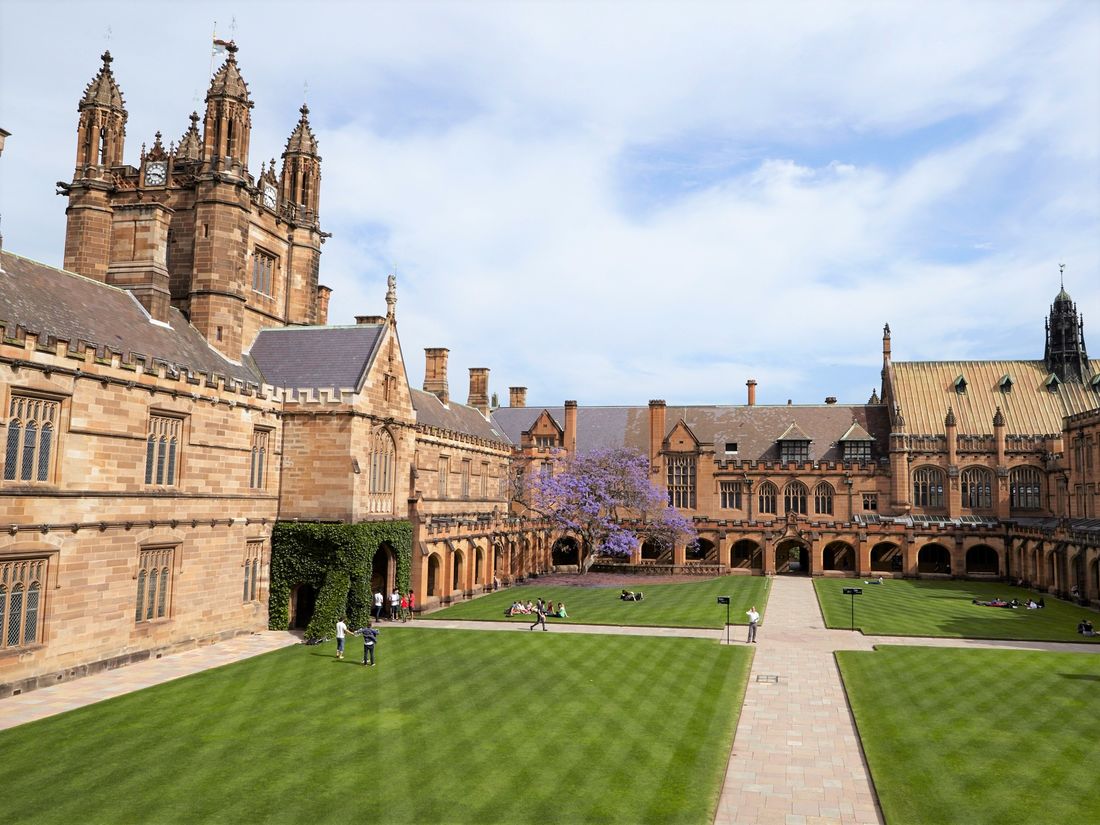 |
| MACQUARIE UNIVERSITY - PART 1 | RECENT PROJECTS (2015-2020) - 3D Printer Laboratory - 75 Talavera Rd - Chiller 1 Replacement - Australian Hearing Hub - L4 & GF - BD Building - L2, L3 & Upgrade - Building C3A - L3 Student Centre & L9 Psychology Test Library - Building E3A - International Office - Building E8 - Room 324 | | | MACQUARIE UNIVERSITY - PART 2 | RECENT PROJECTS (2015-2020) (Continued) - Building E8A - Hot Water Heater Replacement - Building F5A - Glasshouse Chilled Water Extension - Building F9A - Mouse House & Expansion - Cochlear Building - L4 Hub & APAC Fitout/GF - Fish Laboratory Project Details Client: Macquarie University Location: North Ryde, NSW | | | UNIVERSITY OF NEW SOUTH WALES | UNSW VILLAGE HIGH STREET HOUSING (2006) Design and construction documentation of the Mechanical and hybrid Electrical services for the new High Street Housing campus to provide accommodation for over 1,000 students of the University of New South Wales. Project Details Client: Watpac (NSW) Location: Kensington, NSW Status: Completed 2008 | | | UNIVERSITY OF SYDNEY | VETERINARY HOSPITAL (2017) Peer review of the Medical Gases design at the Sydney University. THE WOMEN'S COLLEGE - Dining Room - Air Conditioning Upgrade (2016) - Kitchen Fitout (2007) Project Details Client: University of Sydney Location: Camperdown/Newtown, NSW | |
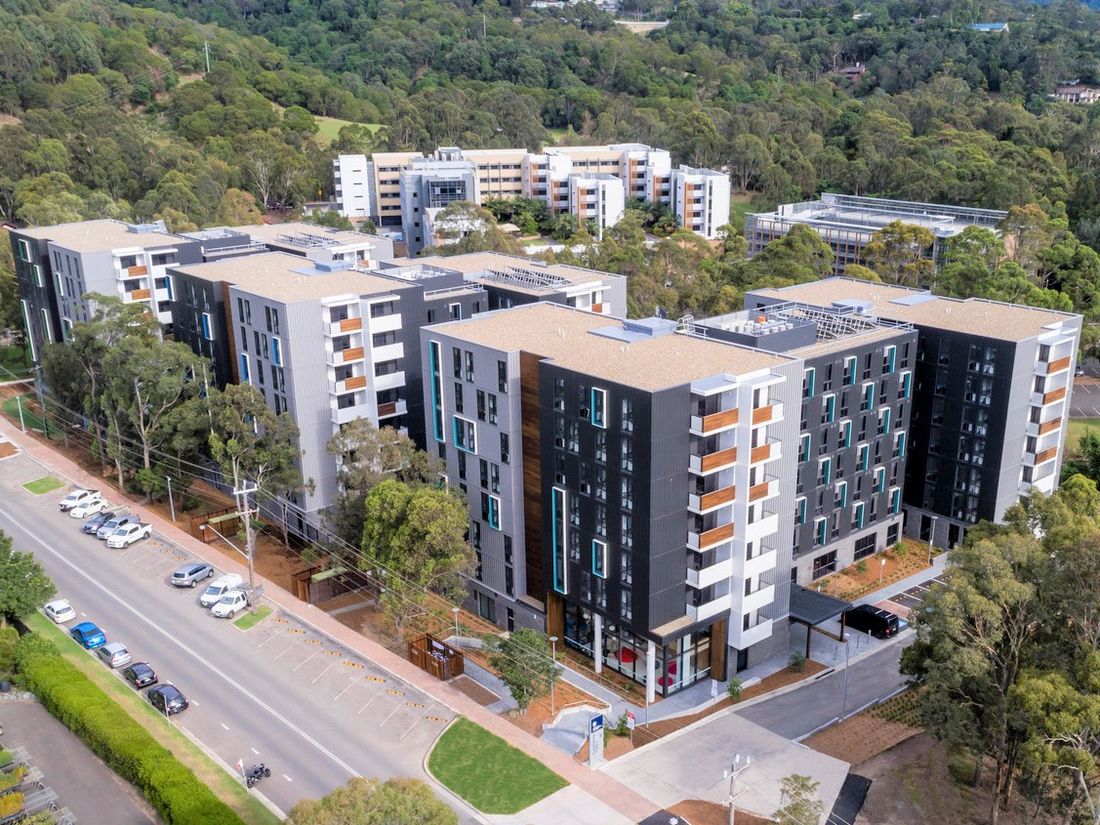 | 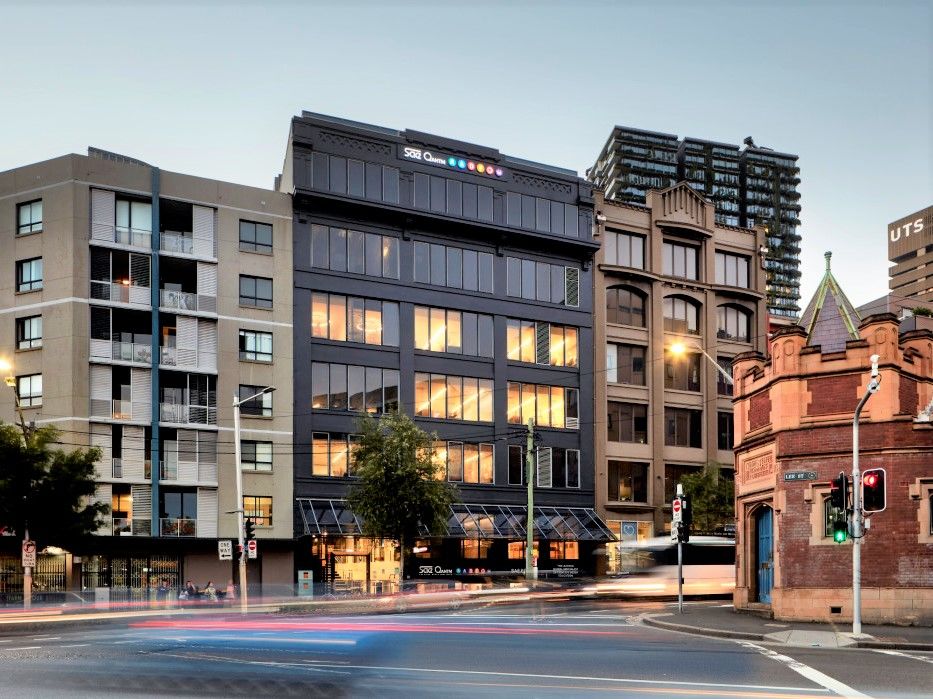 | | |
| UNIVERSITY OF WOLLONGONG | NORTHFIELDS & KOOLOOBONG STUDENT VILLAGES (2014) Full design of the Mechanical Services for two new student accomodation sites - Northfields (254 beds) and Kooloobong (800 beds) - across four buildings. This was a $120 million project involving concept design, design and construct documentation and construction services as well as additional CFD modelling. Project Details Client: Hutchinson Builders Location: Wollongong, NSW Status: Completed 2018 | | | SAE INSTITUTE SYDNEY | CHIPPENDALE CAMPUS (2016) Review of the Mechanical services associated with the SAE Institute's new Chippendale campus. This involved site inspection, inspection reports including a review of the tenant's design, heat load calculations and contract administration services during installation. Project Details Client: Savills Australia Location: Chippendale, NSW Status: Completed 2017 | | | |
| | | | |
| | | | |
| | | | |
| | | | |















